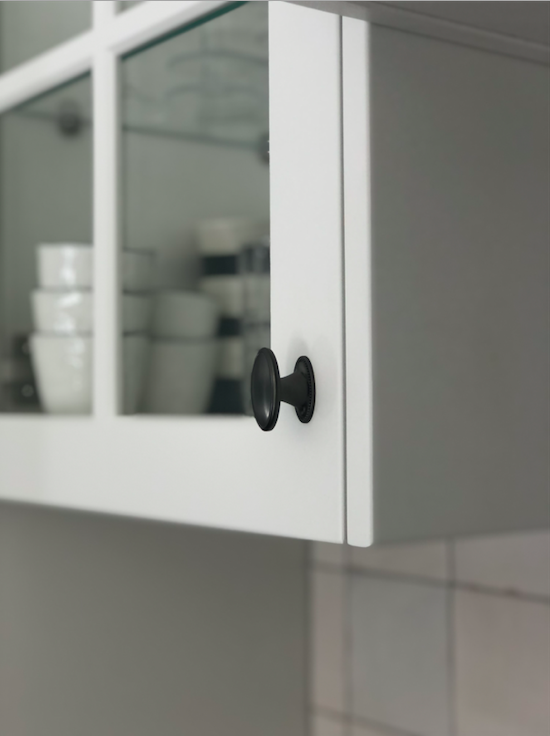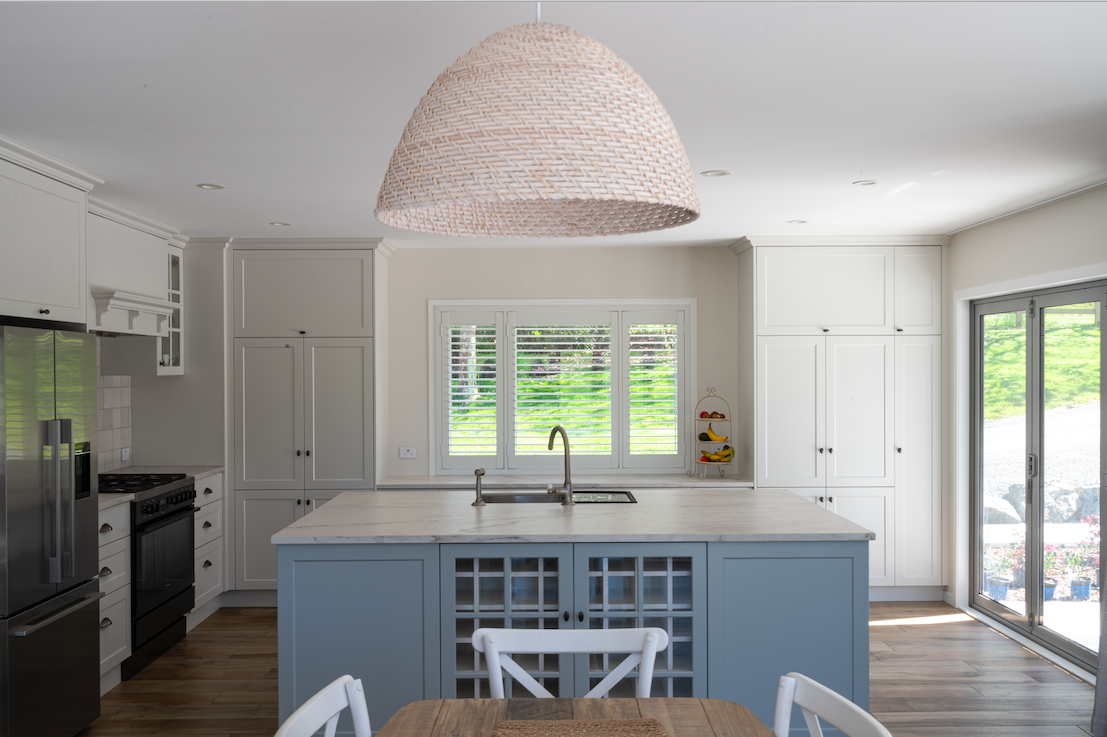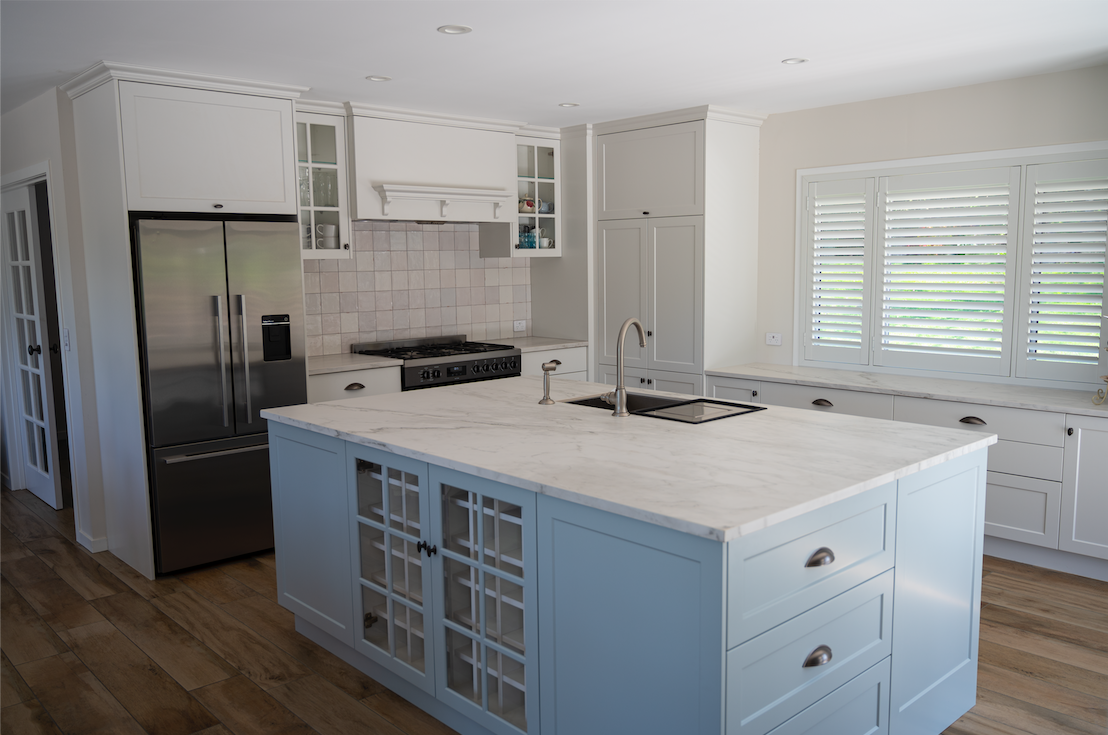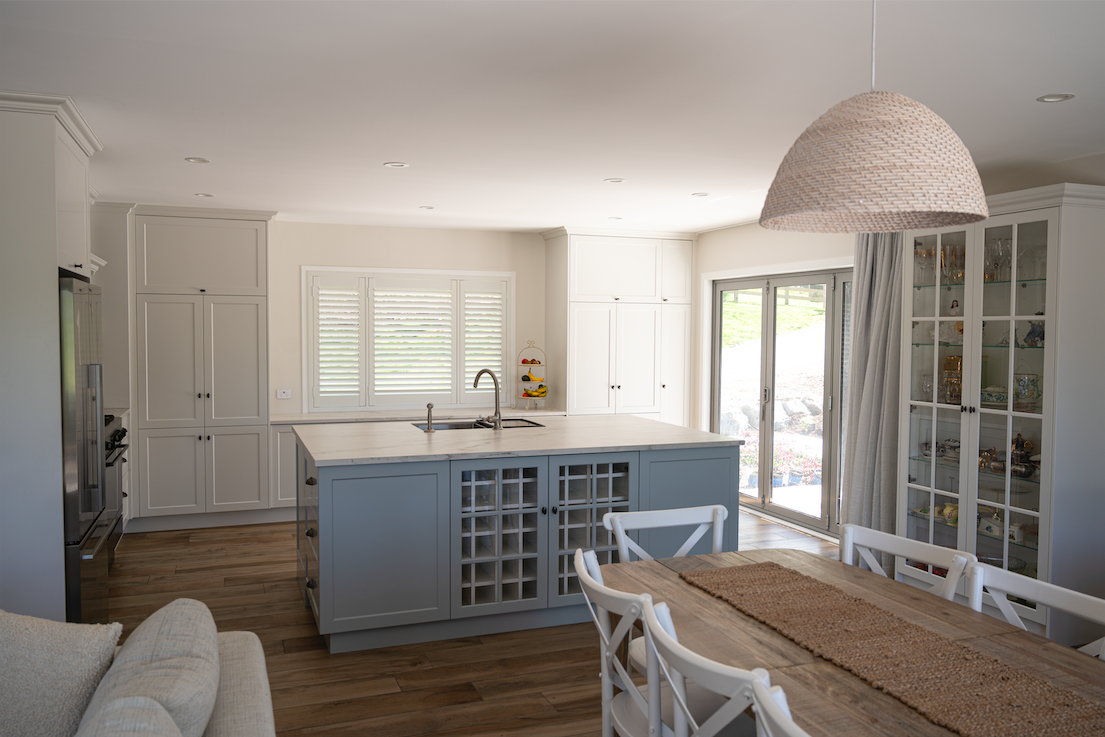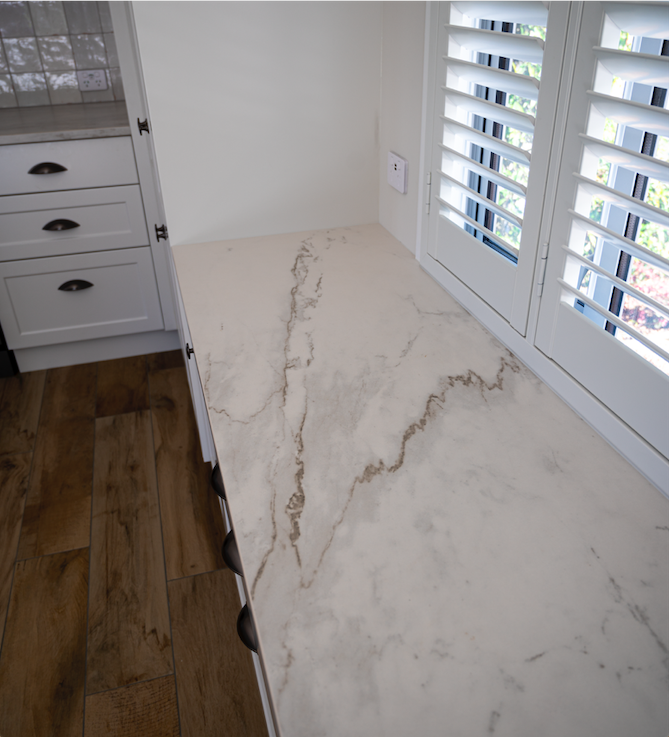Project 153 - Matakana
A traditional black board & batten style home situated in an idyllic valley in the heart of Matakana's country side, with lovely views towards rolling hills and olive trees. Our clients asked us to design, manufacture and install a new kitchen in the existing space, but were open to options about how to best achieve their vision. We provided five concepts so they were able to make an informed decision on the new layout for the kitchen and into the living space. This transformed a minor kitchen renovation into a seven-month transformation, creating a beautiful 19m2 space for the kitchen.
Ginene was keen to have an English country kitchen, a nod to her late grandmothers when she was growing up. Her main wish was to have a pastel blue colour in the kitchen just like her grandmother had, so the island is specified in Karen Walker Periglacier Blue.
Big family dinners were important to Ginene and Jamie. The new kitchen includes a big island with multi drawers, a cabinet for wine storage and and integrated dishwasher. A big free standing gas stove, fridge and glass overhang cabinets along the back wall. Extra bench top space and drawers under the kitchen window. A big Blum pantry space tower on the left of the window and on the right side another wide cabinet with folding doors for storage of microwave, water cooker. Classic moulding is included throughout the kitchen. Materials and finishes are a high quality porcelain stoneware marbled bench top, lacquered cabinets in Aalto colour Salt, traditional tap ware and shower spray, Blum hardware, hinges and drawer inners and a wooden look floor tile. White tiles for the splash back are Moroccan and have an almost iridescent finish reflecting the natural light beautifully. All of this was achieved, despite an awkward home layout with hardly any 90 degree walls and corners in kitchen, living and dining room.

